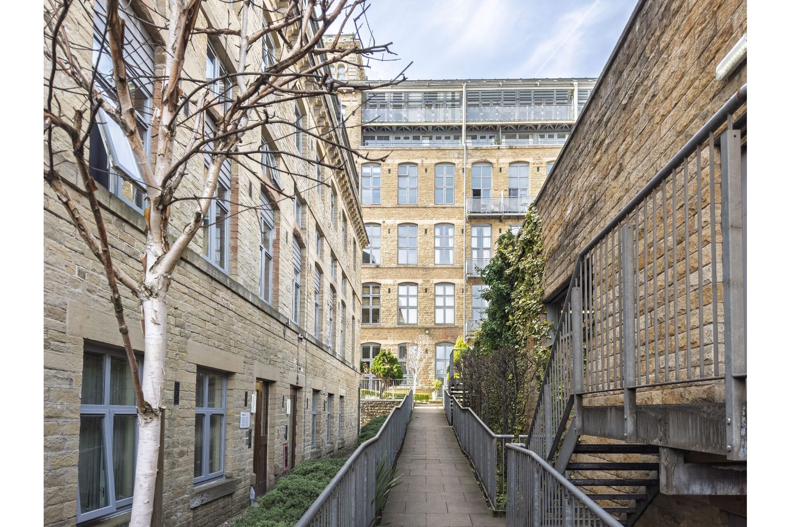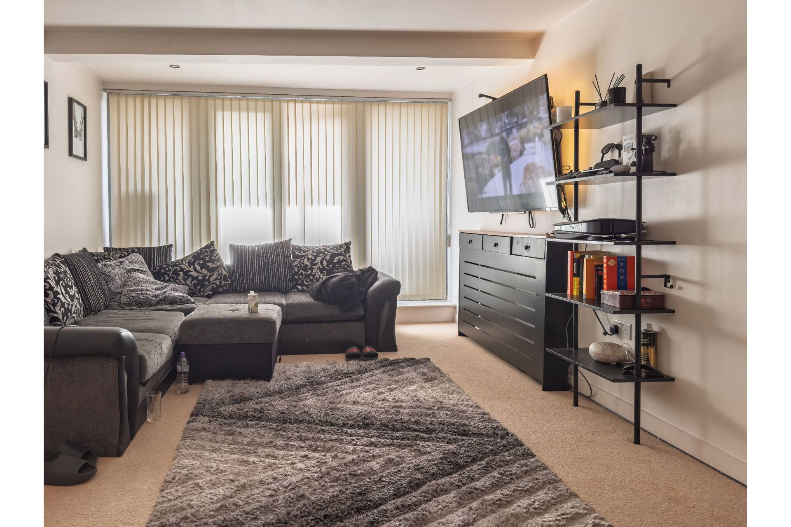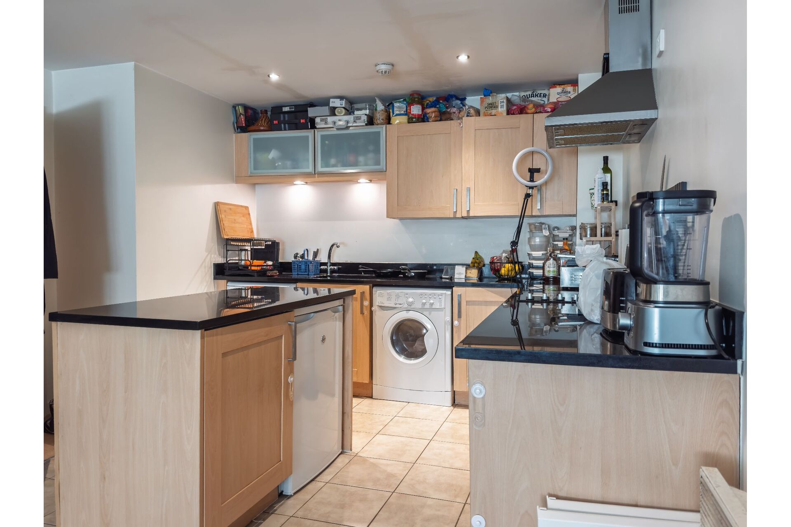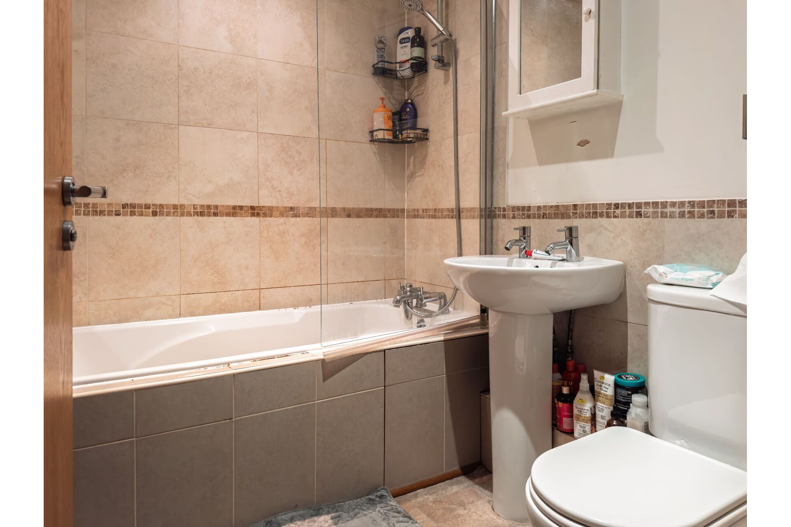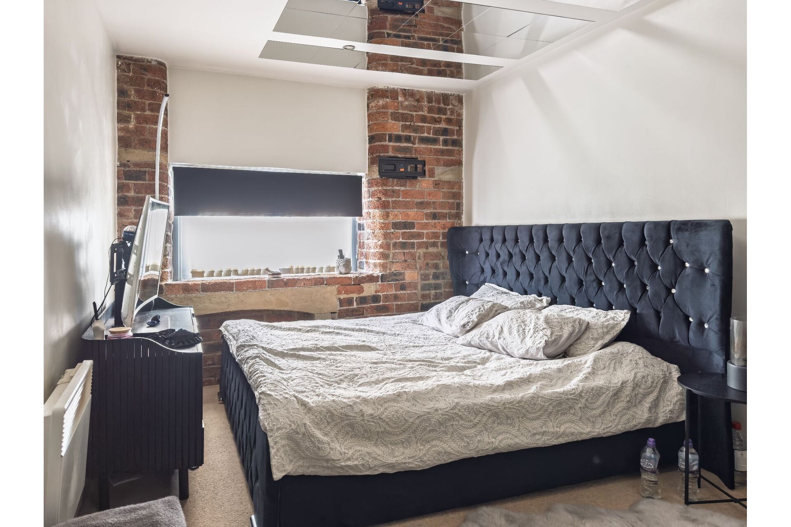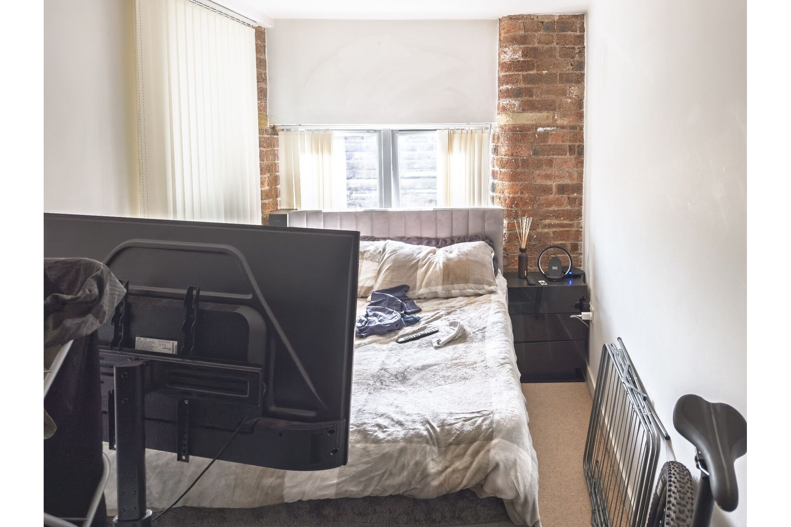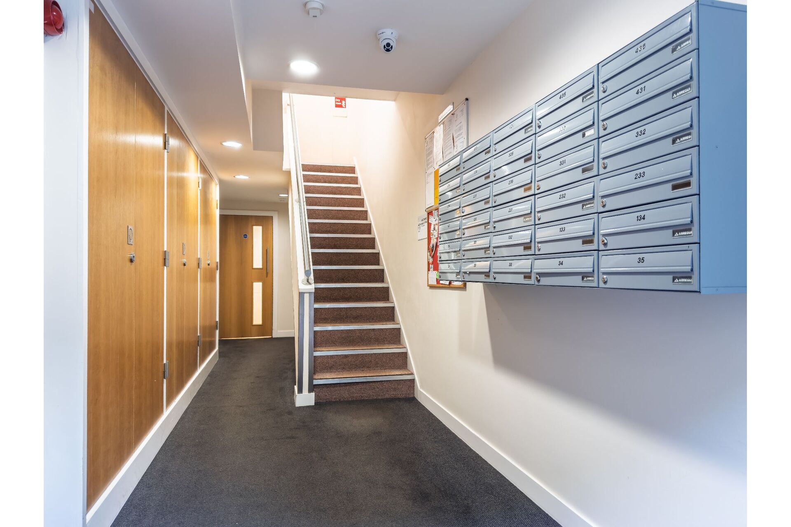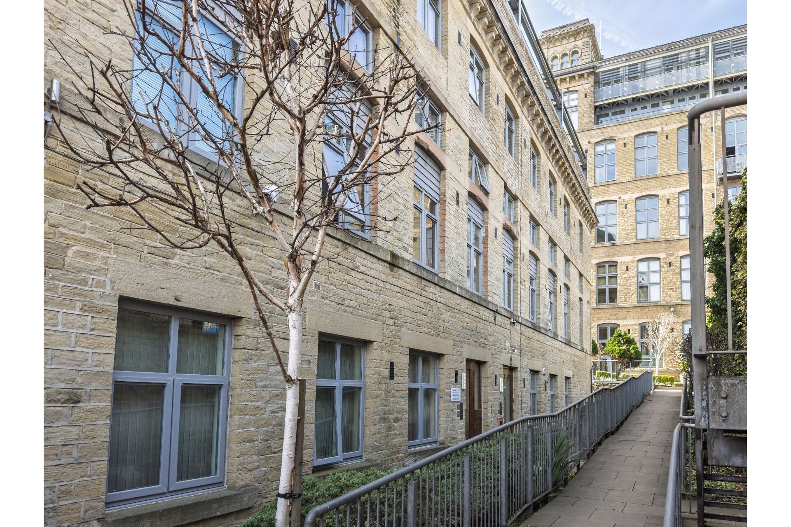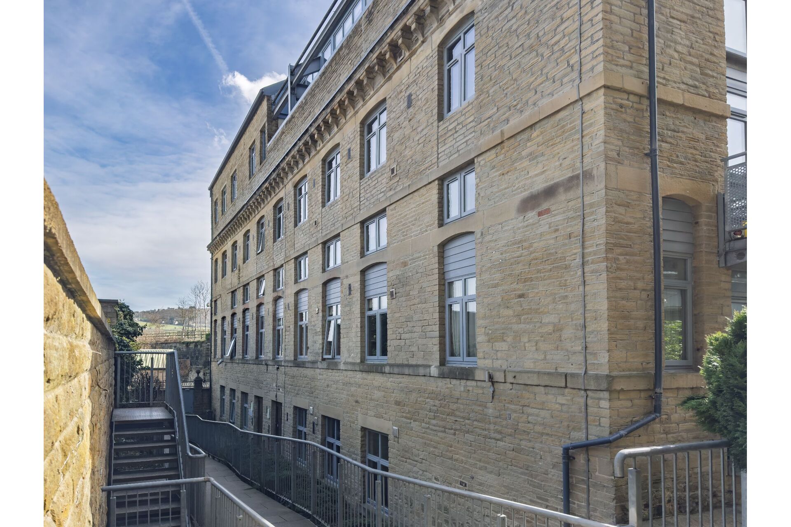Valley Mill, Elland, HX5 9GY
FOR SALE: £100,000
Council Tax Band: C
EPC Rating: Ask
Tenure: Leasehold
Lease Remaining: Ask
Ground Rent: Ask
Service Charge: Ask
Parking: Ask
Outside Space: Ask
Accessibility: Ask
Electricity: Ask
Water Supply: Ask
Sewerage: Ask
Heating: Ask
Broadband: Ask
Easements, Wayleaves Etc: Ask
Rights of way: Ask
Listed Property: Ask
Restrictions: Ask
Flooded in last 5 years: Ask
Flood defences: Ask
Source of flood: Ask
Marketed towards landlords / Investors - This highly desirable mill conversion is located on the outskirts of Elland town centre is within easy reach of Brighouse town centre and minutes away from access to the M62 motorway network for the commuter. A truly luxurious second floor apartment light and bright throughout and benefiting from a balcony. There is also a reception concierge service and an onsite gym. Valley Mill is situated within easy access of junction 24 of the M62 motorway, combining a semi-rural location with good commuter links to the region's major business centres.
Property Reference BRI-1HG614E6UUR
Apartment Entrance
External door into the apartment which is situated on the second floor of this converted former mill. Hot water tank cupboard. Access to all further rooms.
Lounge / Kitchen (Dimensions : 7m 90cm (25' 11") x 3m 42cm (11' 3"))
The lounge is of generous proportion with patio doors that open onto the balcony. Wal mounted electric heaters. The kitchen is well appointed with a range of wall and base units along with a central island surmounted with granite work tops. Appliances include an electric oven, ceramic hob with a stainless steel extractor over. Plumbing for a washing machine and dishwasher.
Bedroom 1 (Dimensions : 3m 87cm (12' 8") x 2m 81cm (9' 3"))
Exposed feature brick wall with a double glazed window. Built-in wardrobe.
Bedroom 2 (Dimensions : 4m 22cm (13' 10") x 2m 13cm (6' 12"))
A double bedroom with two double glazed windows.
Bathroom (Dimensions : 1m 75cm (5' 9") x 1m 97cm (6' 6"))
Fully tiled and fitted with a three piece bathroom suite. A mixer tap shower is over the bath.
Exterior
Allocated parking for one car in the carpark along with visitor spaces.
Agents Notes
Tenure
Information obtained from the land registry, the property is: LEASEHOLD The property is leasehold which commenced September 2003 and is for 999 years. We are advised that the ground rent is £50 paid annually in advance. There is a service charge which is approximately £108 p.c.m
Council Tax
According to the local government website the current council tax band is:
Viewings
By prior appointment with Horsfield Residential Limited
Property Information Questionnaire
The vendor has completed a property information questionnaire which is available upon request or it can be provided on request.
Buyer Identity Checks
As with all Estate Agents, Horsfield Residential is subject to the Anti Money Laundering, Terrorist Financing and Transfer of Funds Regulations 2017. This means we are required by law to know our customer and obtain and hold identification and proof of address documents for all customers. Additionally, we are also required to establish whether there are any beneficial owners on whose behalf the transaction or activity is taking place, hence, we would request you to identify anyone who you would consider to be a beneficial owner. Where appropriate, the source or destination of funds may also be requested. Without this information we will be unable to proceed with any work on your behalf. To comply, we charge a one off £18 inclusive of VAT fee for checking all buyers, sellers and beneficiaries, we appreciate your full cooperation.
Agent Disclaimer
IMPORTANT NOTICE Horsfield Residential try to provide accurate sales particulars, however, they should not be relied upon as statements of fact nor should it be assumed that the property has all necessary planning, building regulation or other consents. We recommend that all the information is verified by yourselves or your advisers. These particulars do not constitute any part of an offer or contract. Horsfield Residential staff have no authority to make or give any representation or warranty whatsoever in respect of the property. The services, fittings and appliances have not been tested and no warranty can be given as to their condition. Photographs may have been taken with a wide angle lens, therefore do not represent true size. Plans are for identification purposes only, are not to scale and do not constitute any part of the contract.
Property Reference BRI-1HG614E6UUR
Apartment Entrance
External door into the apartment which is situated on the second floor of this converted former mill. Hot water tank cupboard. Access to all further rooms.
Lounge / Kitchen (Dimensions : 7m 90cm (25' 11") x 3m 42cm (11' 3"))
The lounge is of generous proportion with patio doors that open onto the balcony. Wal mounted electric heaters. The kitchen is well appointed with a range of wall and base units along with a central island surmounted with granite work tops. Appliances include an electric oven, ceramic hob with a stainless steel extractor over. Plumbing for a washing machine and dishwasher.
Bedroom 1 (Dimensions : 3m 87cm (12' 8") x 2m 81cm (9' 3"))
Exposed feature brick wall with a double glazed window. Built-in wardrobe.
Bedroom 2 (Dimensions : 4m 22cm (13' 10") x 2m 13cm (6' 12"))
A double bedroom with two double glazed windows.
Bathroom (Dimensions : 1m 75cm (5' 9") x 1m 97cm (6' 6"))
Fully tiled and fitted with a three piece bathroom suite. A mixer tap shower is over the bath.
Exterior
Allocated parking for one car in the carpark along with visitor spaces.
Agents Notes
Tenure
Information obtained from the land registry, the property is: LEASEHOLD The property is leasehold which commenced September 2003 and is for 999 years. We are advised that the ground rent is £50 paid annually in advance. There is a service charge which is approximately £108 p.c.m
Council Tax
According to the local government website the current council tax band is:
Viewings
By prior appointment with Horsfield Residential Limited
Property Information Questionnaire
The vendor has completed a property information questionnaire which is available upon request or it can be provided on request.
Buyer Identity Checks
As with all Estate Agents, Horsfield Residential is subject to the Anti Money Laundering, Terrorist Financing and Transfer of Funds Regulations 2017. This means we are required by law to know our customer and obtain and hold identification and proof of address documents for all customers. Additionally, we are also required to establish whether there are any beneficial owners on whose behalf the transaction or activity is taking place, hence, we would request you to identify anyone who you would consider to be a beneficial owner. Where appropriate, the source or destination of funds may also be requested. Without this information we will be unable to proceed with any work on your behalf. To comply, we charge a one off £18 inclusive of VAT fee for checking all buyers, sellers and beneficiaries, we appreciate your full cooperation.
Agent Disclaimer
IMPORTANT NOTICE Horsfield Residential try to provide accurate sales particulars, however, they should not be relied upon as statements of fact nor should it be assumed that the property has all necessary planning, building regulation or other consents. We recommend that all the information is verified by yourselves or your advisers. These particulars do not constitute any part of an offer or contract. Horsfield Residential staff have no authority to make or give any representation or warranty whatsoever in respect of the property. The services, fittings and appliances have not been tested and no warranty can be given as to their condition. Photographs may have been taken with a wide angle lens, therefore do not represent true size. Plans are for identification purposes only, are not to scale and do not constitute any part of the contract.
Share This Property
Features
- 2 Bedrooms
- 1 Bathroom
- Marketed towards investors and landlords
- Tenant in situ current 12 month tenancy
- Converted mill development
- Convenient location for amenities and the M62 motorway network
